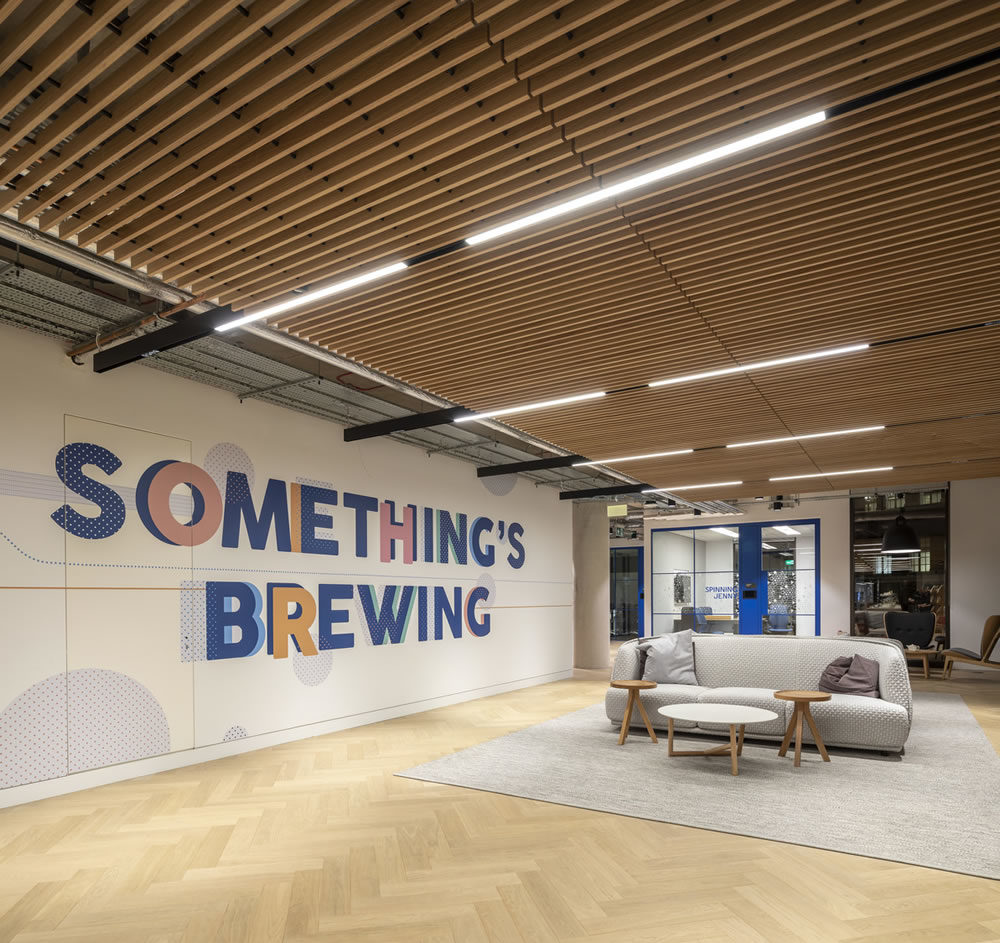PROJECT OVERVIEW
119 Farringdon Road will provide 100,000 sq ft of CAT-A and CAT-B office accommodation and retail space over 8 floors in central London. Our scope of works include internal partitions and dry-lining, Hunter Douglas timber ceilings, wall and ceiling acoustic fabric panels and SAS ceilings.
KEY STATISTICS
- Construction Methodology – Commercial New Build
- Value – £2,000,000
- Project Duration – 40 weeks
- Main Contractor – McLaren














